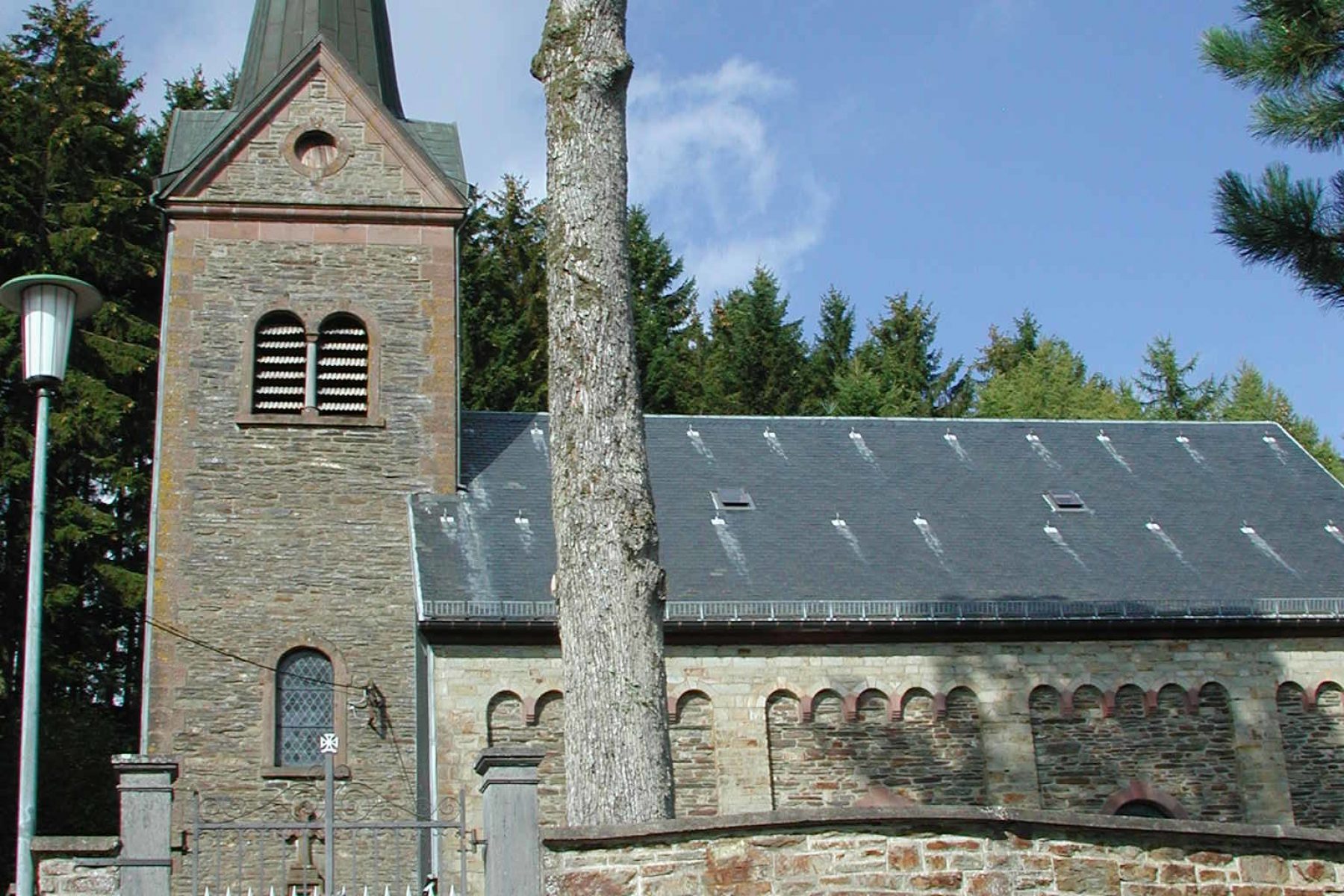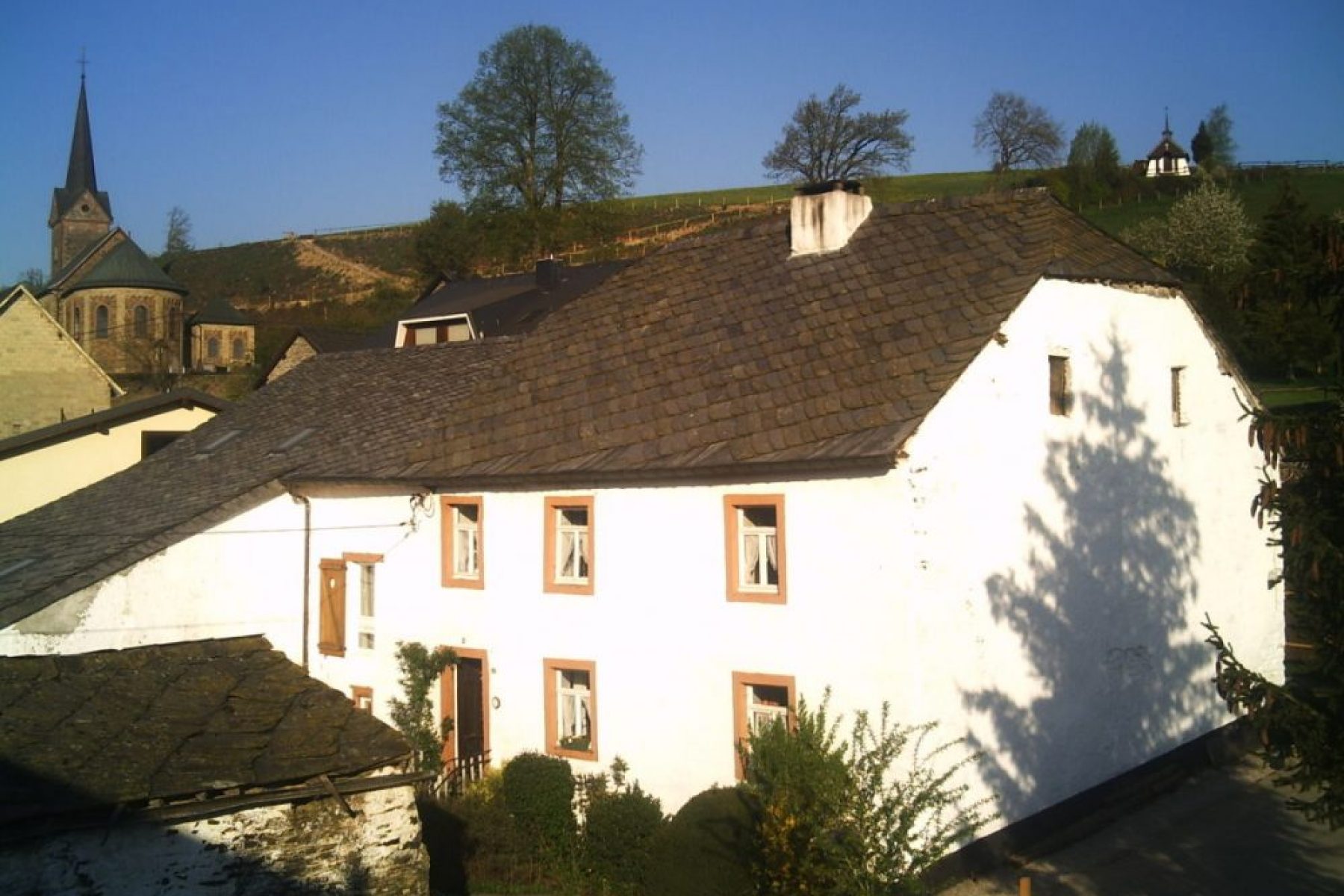Dürler

St. Matthias parish church of Dürler
The first references to the village of Dürler appear in 775 in a codex of Lorsch Abbey in Hesse, which Charlemagne had granted imperial immediacy (immunity and royal protection) a year earlier. In 1131, “Durlenges” is liable to pay tribute to Stavelot Abbey. From 1280 until the end of the 18th century, the Liège Abbey of St. Jean was the patron saint of the church dedicated to St. Matthias the Apostle. After repeated dilapidation, it was rebuilt in 1899 according to plans by Aachen architect Stephan Reissdorf. Local and Grüfflinger quarry stone and sandstone were used and the decision was made to use the old site from the 12th century.
While the semi-circular choir depicts scenes from the liturgical year, the Queen of the Rosary and St. Francis of Assisi on stained glass, the high altar dedicated to St. Matthias shows relief depictions from the Old Testament: Abraham, Isaac, Melchizedech, the Rain of Manna and Elijah. In the nave at the height of the side altars are stained glass images of the Queen of Roses and Francis of Assisi. Next to the high altar is the baptismal font made of gray sandstone with a brass cover. The two side altars are dedicated to the Mother of God and St. Joseph. The statues of St. Barbara, St. John the Baptist and St. Albinus correspond to the patron saints of the branch churches of Espeler, Lengeler and Malscheid.

The "Marx" house
In the center of the village is the beautiful old restored Marx House in the Trier style.
The Marx House in Dürler can look back on a proud age and an eventful history.
After several changes of ownership, the house was lovingly restored in 2000 by Mr. Philipp Gonay in order to preserve the original character of the building.
The building is at least 250 years old and was probably built in the 18th century during the Austrian rule over Belgium.
The old Marx House has been recognized as a vacation home since 2001.
In this style, the rooms are arranged in a uniform way and the house is divided into four rooms on each floor.
The gable generally has no window openings apart from one or two hatches at attic level.
The doors, gates and windows are all located in a regular arrangement in the south or east-facing façade.
The stables, then the barn and finally the stables for the horses and pigs adjoin the house on the weather side.
There is a general rule for the layout of the living areas: the entrance to the house leads directly into the kitchen, where there is a cooking area, the fireplace opening, the stone basin in the window embrasure and the stairs to the upper floor or the cellar. Next to the kitchen is a kitchen chamber, which was used as a storeroom. Behind the kitchen is the living room, which was heated from the kitchen.
The bedrooms were located on the upper floor.
The framing of the window openings with oak, brick or sandstone walls is also typical of this architectural style in the St. Vith region.
